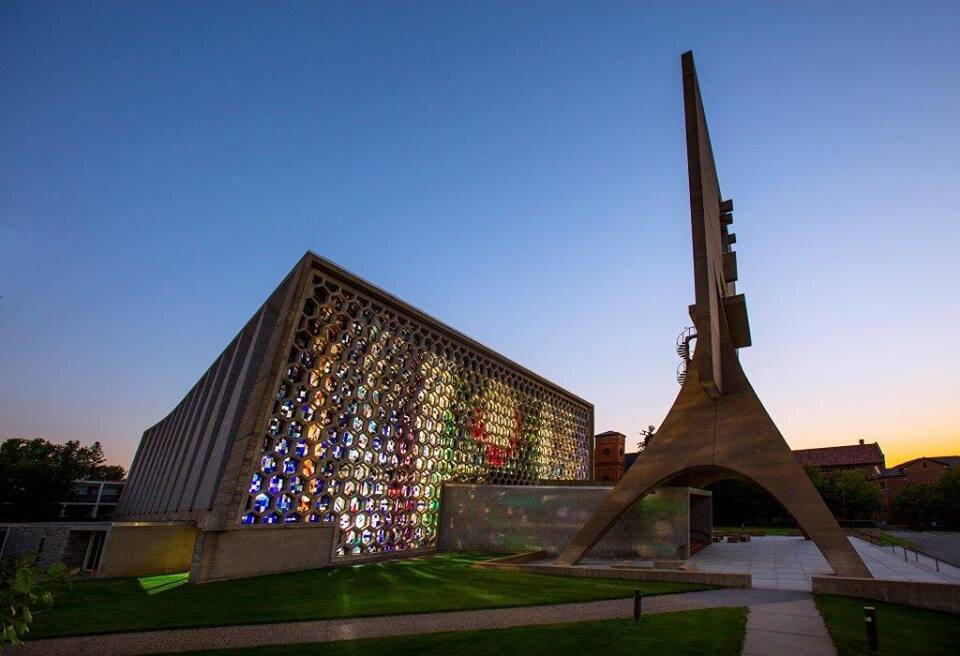The Saint John’s Abbey
and University Church
Photo by Paul Middlestaedt
A new Saint John's Abbey and University Church was proposed in early 1950 in response to the growing populations of the monastery, seminary, University, and Preparatory School. In December of that year, Abbot Baldwin Dworschak, OSB, newly elected sixth abbot of Saint John's, made a bold and visionary decision resulting in what one art historian has called "a milestone in the evolution of the architecture of the Catholic Church in this country." He contacted twelve prestigious architects, requiring that they submit a comprehensive building design for the second century of Saint John's.
As part of his specifications, Abbot Baldwin requested a design for "building a church which will be truly an architectural monument to the service of God." He explained, "The Benedictine tradition at its best challenges us to think boldly and to cast our ideals in forms which will be valid for centuries to come...."
Finally, the monastic community selected Marcel Breuer [1902-1981] to help the community plan for the future and begin designing structures that would solve immediate needs.
Marcel Breuer was trained at and later taught at the Bauhaus, a school of art in Germany dedicated to bringing all art forms together in a cooperative setting. After the school was closed in 1933, Mr. Breuer worked for a time in England before immigrating to the United States and joining Walter Gropius at Harvard in 1937 and worked there as an associate professor until 1946. On his own in New York, Breuer saw a practice that had been essentially residential finally expand into institutional buildings with the UNESCO Headquarters commission in Paris in 1952.
On January 28, 1954, he brought the drawings, models, and books for the comprehensive 100-year plan before a meeting of the monastic community. Shortly after that, it was announced that building an addition to the monastic quarters would begin in the spring of 1954 and a church would follow. Construction of the church lasted from May 19, 1958, to August 24, 1961.
Photo by Paul Crosby
The Abbey and University Church was designed for a complex community made up of Benedictine monks, students of the University, the Seminary and the Preparatory School, a parish attached to the monastery, and visitors. The church's design was based on the premise that all these members should be allowed closer participation in services. This was achieved by building a vast worship space without columns based on a trapezoidal shape that would enable everyone to sit as close as possible to the altar.
The church is a technological feat as well. Incorporating a massive use of cast and steel-reinforced concrete, it was fundamentally constructed by local carpenters who made the forms into which the concrete was cast. The large bell banner at the north side, the main entrance to the church, houses a cross made of oak harvested from the woods at Saint John's Arboretum and the five bells that call people to worship. It is 112 feet high, stands on thin parabolic arches, and announces that this is indeed a special place.
More information on the Saint John's Abbey and University Church is available in pdf



